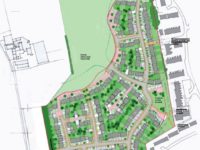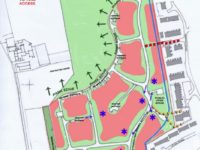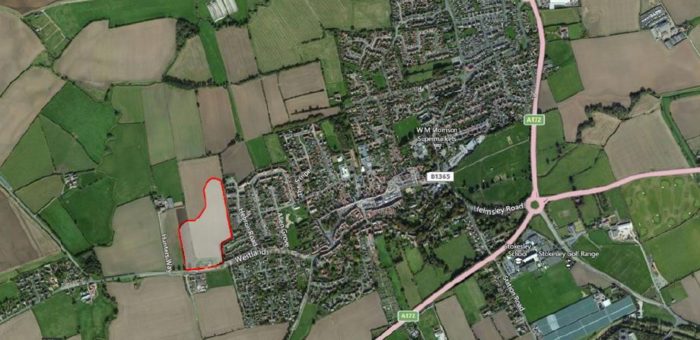White House Farm Phase 1
Cecil M. Yuill (via Northumberland Land Limited) had controlled land at White House Farm, Stokesley since the 1970s. The 10.5 ha site is located at the west of Stokesley and adjoins the existing residential area.
In 2006, Cecil M. Yuill began promoting the site for housing and employment allocation through the Hambleton Local Development Framework (‘LDF’) process. At the outset the site was located beyond Settlement Limits within open countryside with no land-use allocation.
Cecil M. Yuill commissioned a suite of planning and technical studies to demonstrate that the site was a suitable location for housing development. Stokesley has significant surface water drainage and flooding issues due it its low lying location at the confluence of two local rivers. However, it was demonstrated that these constraints did not prevent the White House Farm site from being allocated for development.
Following the presentation of this front-loading of evidence, Cecil M Yuill was successful in securing the early support of the Council and the site was identified for housing and employment allocation in the Preferred Options of the LDF. Cecil M Yuill worked alongside the Council who maintained their support through the LDF preparation process, including at its Examination in Process where the Inspector agreed that it should be allocated in the LDF.
In 2010 the Council allocated the site in the adopted LDF for around 213 dwellings, B1 employment development and 3.9 ha of public open space and parks.
Cecil M. Yuill subsequently instructed GVA to submit an outline planning application to Hambleton District Council for a housing development of up to 183 dwellings at the site including the provision of on-site landscaping, access, associated infrastructure works, new open space and sport / recreation facilities for community use to the north. The application was in approved unanimously by the Council in October 2014.
The site was sold on an unconditional basis to Taylor Wimpey and is now being developed for 177 detached and semi-detached 1, 2 and 2.5 storey dwellings. The site will provide a mix of well-designed family and starter homes and assist in meeting the needs and aspirations of present and future Stokesley residents, in addition to playing a critical role in the delivery of Stokesley’s local spatial housing strategy.
Find out more about this development here: Stokesley Grange


